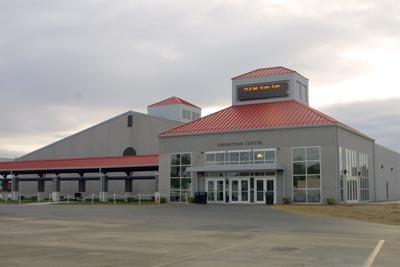Fairgrounds Facilities
Agri Supply Exposition Center

The Agri Supply
Exposition Center was built at the site of the Old Red Cross
Lounge. The breezeway connects the building to the Jim
Graham Building.The atrium lobby opens into an open, clear
span exhibit area and is ideal for banquets, trade shows,
political gatherings, large proms and other events.
Building Amenities
- Opened in October 2005
- Shape: rectangle (see building
floor plan template shows option for 220 booth
spaces - lobby can be used for additional build-out))
- Square footage: 50,000 (about twice the size of
the Kerr Scott Building)
- Includes spacious lobby, offices, exhibit hall,
a loading dock and drive-through access.
- Ideal for banquets, trade shows, political rallies,
and proms
- Rental cost: $4,000 per day.
- Energy-conservation rate (ECR) available for access
days other than event dates.
- Support services, such as staging, tables, chairs,
electrical hookups, etc., are available for an extra
fee.
|
At a glance
| Square Feet |
50,000 |
| Seats |
|
| Amenities available |
Ample restroom facilities
Concession stand services
Support services
Wi-Fi |
| Rental rate |
$4,000 per day. Discounted rates for access days other than event days. |
|

